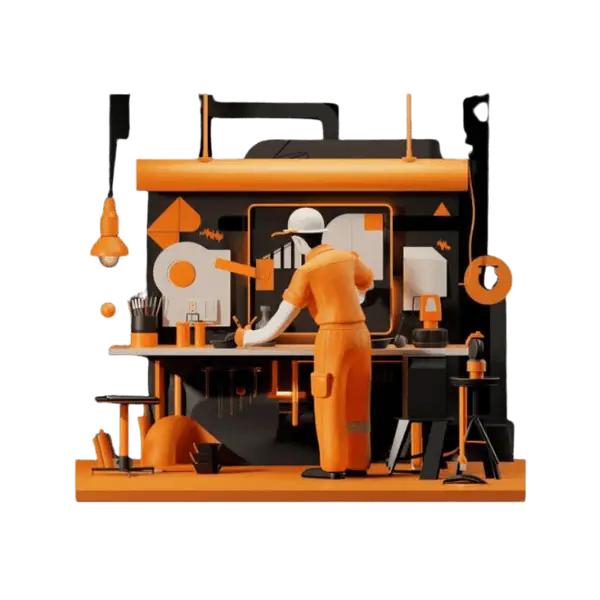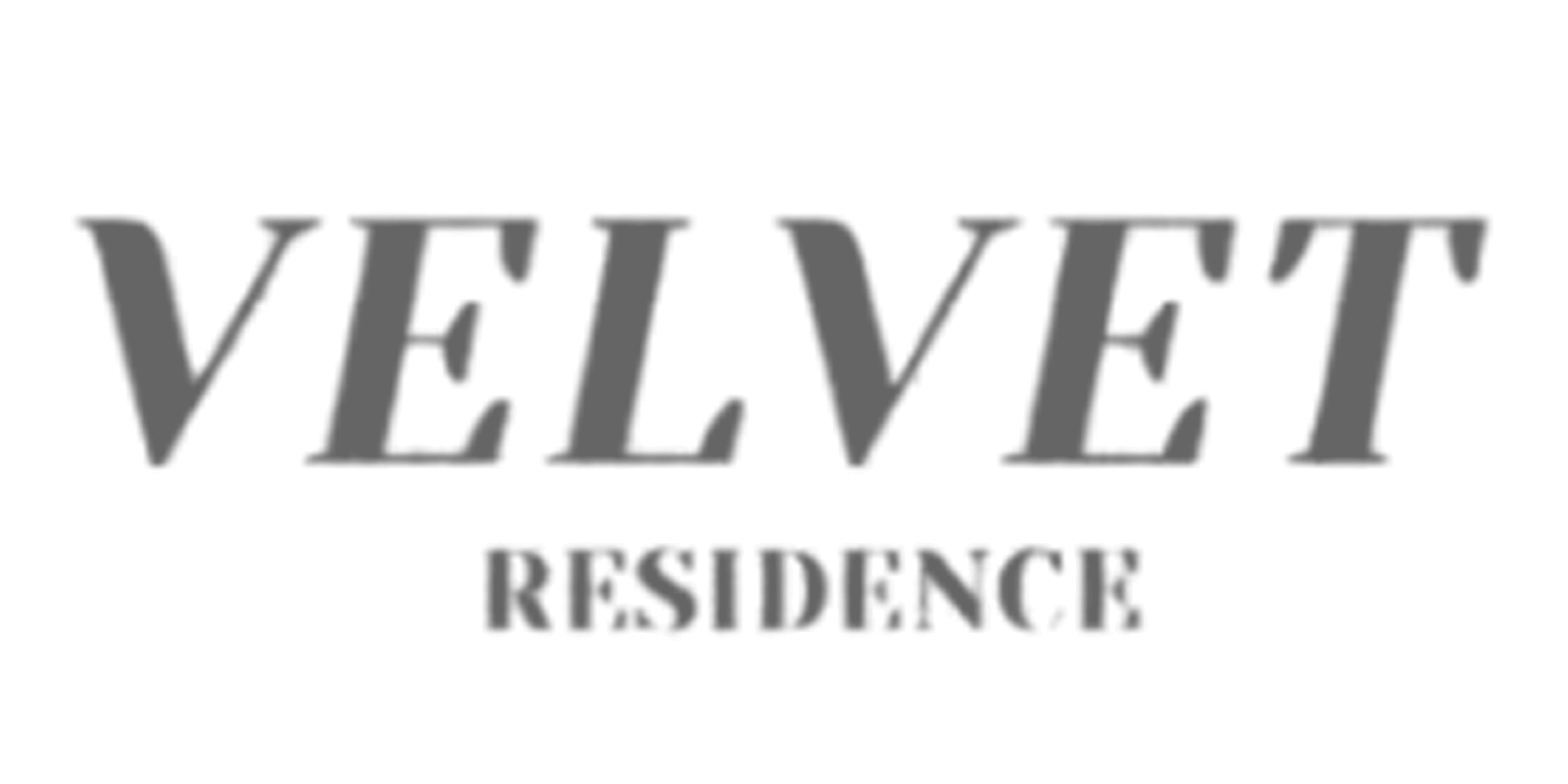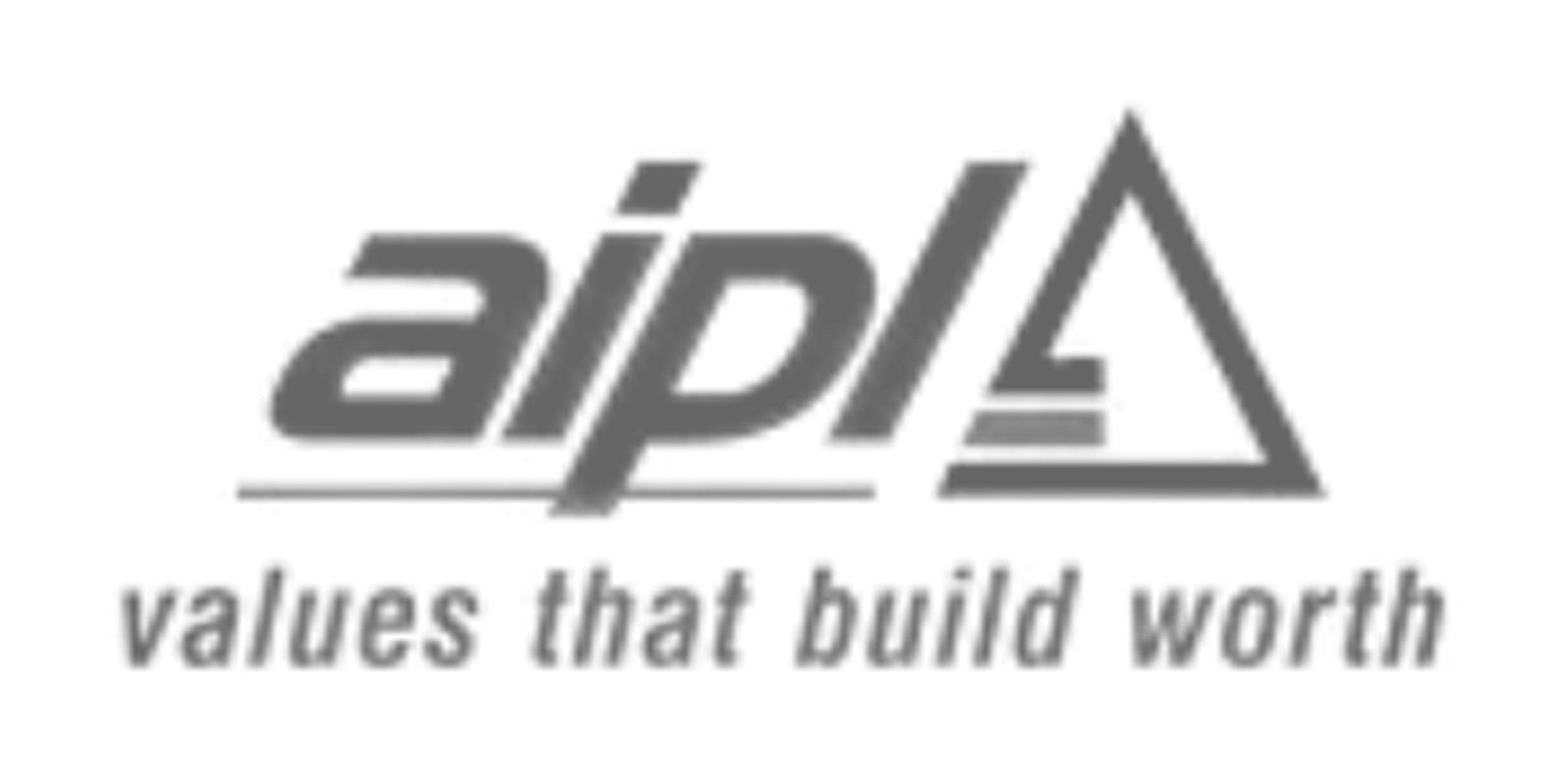Don’t just show blueprints—immerse your clients in a realistic 3D walkthrough of your project! Demand is high—secure your SPOT TODAY! Contact us now!
Chasing Illusions Studio, a 3D Walkthrough Animation company in India, specializes in creating 3D Walkthrough videos. With our Walkthrough Animation services, we provide 3D Interior & Exterior Walkthroughs, 3D Architectural Walkthroughs, 3D Walkthrough Real Estate, Medical Facilities Walkthrough, Infrastructure Walkthrough, Building Walkthroughs, Educational Institution Walkthroughs, etc.
Our expert Walkthrough Makers use state-of-the-art 3D modeling, advanced rendering techniques, and cinematic storytelling to create photorealistic walkthroughs that allow you to explore every detail of your project, from the grand scale of the exterior to the intimate ambiance of interior spaces, to navigate every corner of your design.
From Virtual Architectural Walkthrough to 3D Industry Walkthrough and 3D Commercial Building Walkthrough to Theme Park Walkthrough, we are the best 3D Walkthrough studio in India to offer a realistic and dynamic view of your space—before it’s even built.
So, what are you waiting for? Contact us today for your 3D Architectural Walkthrough Animation services as it is an investment in excellence.

Send us a RFP, brief, or just questions. Whatever works best for you.
Believing in “unity is strength,” we collaborate with clients all across the globe to craft 3D walkthrough animations in style, story, and scope that seem daunting to our competitors.



















By blending artistic excellence with technical precision and continuous evolution, we commit to craft immersive 3D walkthrough experiences that breathe life into your visions in a safe and empowering workplace. Moreover, we aim to exceed our clients' expectations at every scale and complexity by offering 'detail in every frame.'

Rise above the competition with our photorealistic 3D walkthrough animations. Because, in its virtual world, unmatched realism is the cornerstone of success.

With our realistic portrayal of your project features through a 3D walkthrough, experience the ignited version of your sales.

Explore the outclass boundaries of traditional visualization through dynamic exploration, precise viewing angles, seamless velocity, and carefully selected background music.

With our powerhouse, get responsive walkthrough videos, effective marketing of your project, access to state-of-the-art 3D softwares, and optimal security of your confidential data.

Understanding your requirements, vision, and objectives. Creating initial sketches and storyboards. Allocating team members and software tools. Setting up timelines.

Modeling and texturing Lighting and rendering Animation and camera work Video editing and final adjustments

Collecting feedback Ensuring your satisfaction because 'it matters' Delivery of project Looking for areas of improvement
Ready to bring your ideas to life? Get in touch with us today to discuss your project Let’s collaborate to create a 3D Architectural Walkthroughs that leaves a lasting impression!
Send us a RFP, brief, or just questions. Whatever works best for you.
An architectural walkthrough is a 3D visual representation that allows viewers to experience a building or space as if they were physically walking through it. It showcases the design, layout, and aesthetics of architectural projects, providing a realistic preview of the final construction.
Step-by-Step Guide to Creating Real Estate Walkthrough Videos include followings steps: Pre-Production Planning, Gather Equipment, Set Up the Property, Filming, Editing, Final Review, Distribution. By following these steps, you can create an engaging and professional real estate walkthrough video that effectively showcases properties and attracts potential buyers.
Popular software for creating architectural walkthroughs includes Autodesk Revit, SketchUp, 3ds Max, Lumion, V-Ray, and Unreal Engine. These tools provide advanced modeling, rendering, and animation capabilities.
The time required to create an Residential Property walkthrough depends on the project's complexity, size, and level of detail. A simple walkthrough may take a few weeks, while a comprehensive, high-quality walkthrough of a large commercial project could take several months.
The cost of architectural walkthroughs varies based on factors like project size, detail level, and specific requirements. Prices can range from a few thousand dollars for basic walkthroughs to tens of thousands for high-end, fully interactive experiences.
The difference between 2D and 3D architectural walkthroughs lies primarily in their visual representation and level of detail. 2D architectural walkthroughs typically consist of flat, two-dimensional images or animations that represent floor plans or layouts, providing a basic overview of a space without depth or realistic perspective. 3D architectural walkthroughs offer a fully three-dimensional experience, allowing viewers to explore spaces in a more realistic and interactive manner. These walkthroughs incorporate depth, textures, and lighting, providing a more accurate representation of how a space will look and feel.
Architectural walkthroughs play a pivotal role in urban planning projects by providing visual representations that help to understand proposed developments. These immersive 3D animations allow planners, architects, and investors to showcase the design and layout of new buildings, public spaces, and infrastructure within the context of the surrounding environment. By simulating the experience of moving through a space, architectural walkthroughs facilitate discussions around functionality, aesthetics, and community impact, enabling planners to gather valuable feedback from residents and decision-makers.
3D visualization plays a crucial role in modern architecture by transforming abstract ideas into tangible representations that enhance design communication and decision-making. Through detailed and realistic renderings, architects can present their concepts with precision, allowing clients, stakeholders, and the public to visualize the final product before construction begins. Additionally, By using immersive tools such as virtual reality (VR) and augmented reality (AR), architects can create interactive experiences that allow clients to explore spaces dynamically, further enhancing their engagement and satisfaction.
Businesses are increasingly adopting 3D walkthroughs to enhance their marketing strategies and improve customer engagement. These immersive visualizations provide a realistic and interactive experience, allowing potential clients to explore spaces—such as real estate properties, retail environments, or hospitality venues—before making a commitment. By showcasing detailed interiors and exteriors, 3D walkthroughs help businesses effectively communicate their brand identity and the unique features of their offerings.
The best architectural walkthrough studio in India is Chasing Illusions Studio. Our team specializes in creating detailed 3D walkthroughs that showcase properties, developments, and urban planning projects with stunning realism and precision. Whether for real estate marketing, urban development projects, interior & exterior house, Luxury Villa Resorts, and Residential and Commercial Building, etc., we are committed to delivering visually compelling and informative walkthroughs tailored to meet your specific needs.
The best 3D walkthrough company in India is Chasing Illusions Studio. We specialize in creating immersive 3D walkthroughs that bring architectural designs to life, allowing clients to explore spaces in stunning detail and realism. Our team of experienced professionals leverages cutting-edge technology and artistic expertise to deliver customized walkthroughs. Whether for showcasing residential projects, commercial spaces, or public developments, we ensure that each walkthrough not only enhances understanding but also captivates audiences.